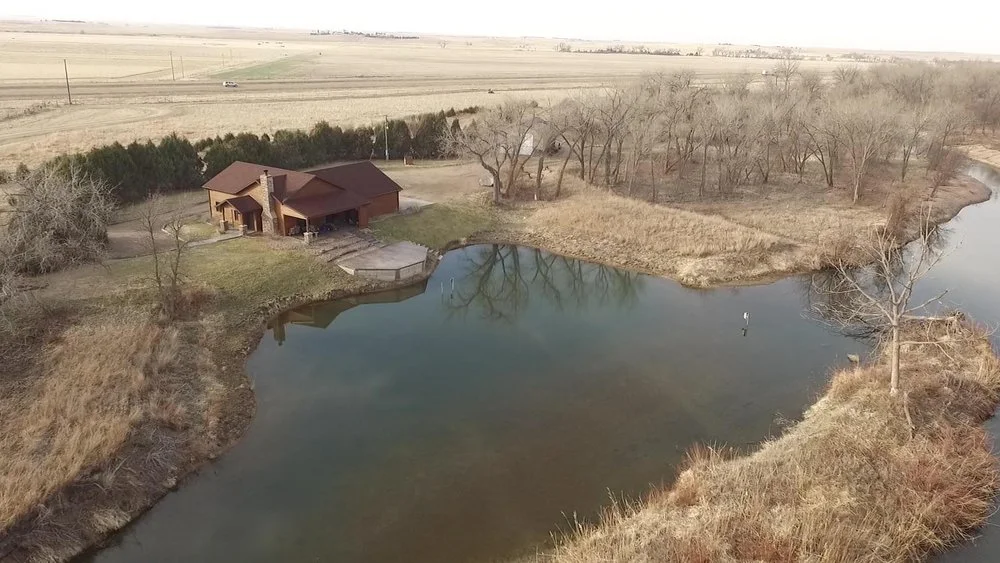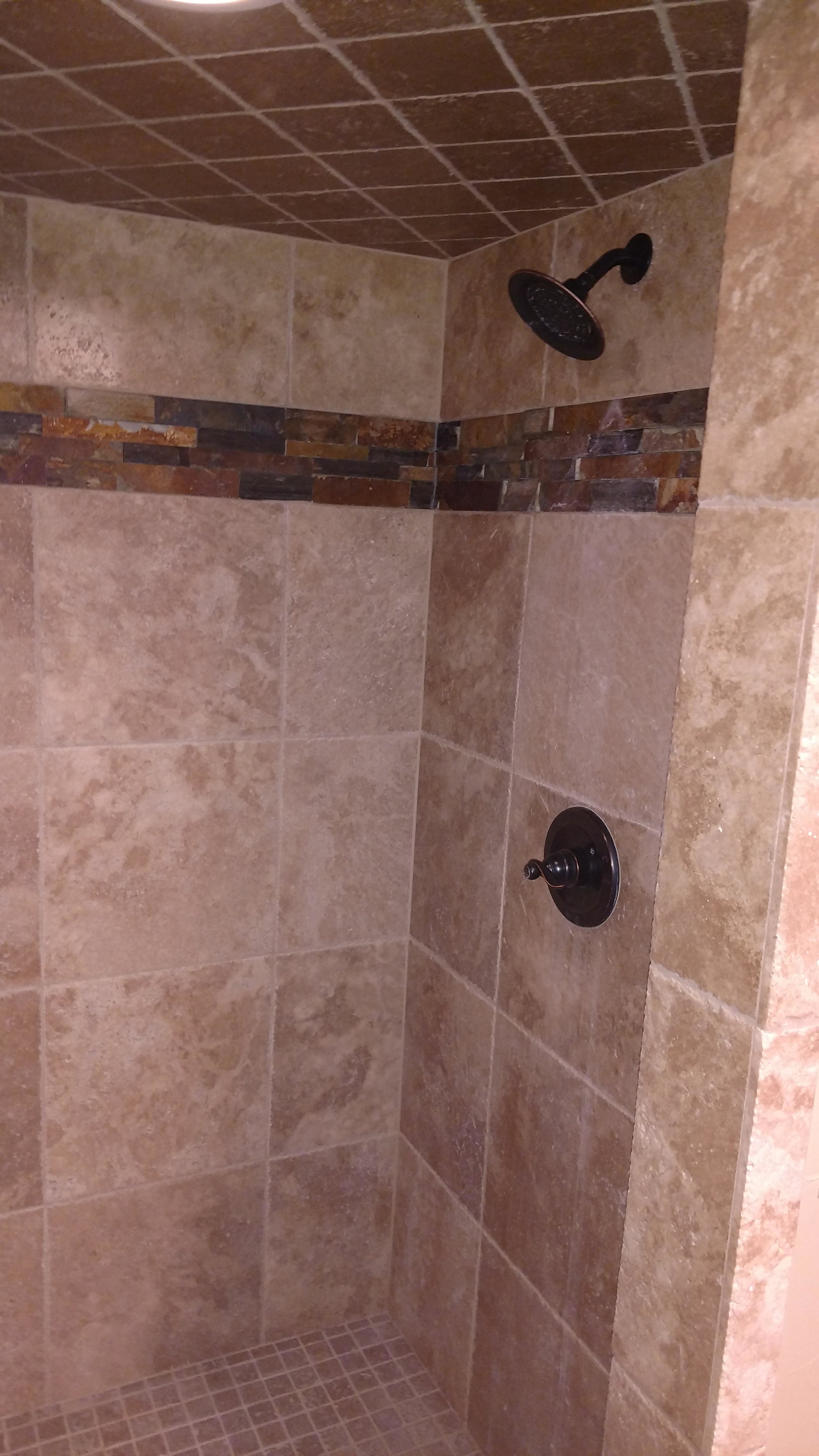A professionally developed hunting and recreational property on the South Platte River in southwestern Nebraska that includes approximately 1 mile of South Platte River frontage and a live freshwater creek flowing through the middle of the property that feeds the fishing pond on the back side of the first class hunting lodge.
This property has been developed as a hunting and recreational retreat though the use of Ducks Unlimited knowledge and leadership. The creation of sustained a water way, food plots, tall grass fields, a stocked fishing pond and controlled hunting practices make this opportunity stand out amongst the available competition.
After several years of care and creation the property is now available for a new owner to enjoy.
THE LAND
Just over 180 acres of recreational property that includes South Platte River accretion, native grass habitat, wetlands enhancements, developed UTV trails with tubes for the 1 mile of year around flowing freshwater creek to flow through and cross fencing for livestock grazing.
The habitat on this property is thriving with whitetail deer, turkey, pheasant, quail and the occasional elk. The Owner has not hunted the water fowl on this property as they have used it as a sanctuary. Many ducks and geese call this property home year around. Witnessing the large number of geese flying in to land on the fishing pond on a cold crisp January evening is a sight to behold. A Ducks Unlimited program was used to develop the habitat.
INTERACTIVE LOCATION MAP BASED ON COUNTY ASSESSor maps
The property includes planted food plots, deer feeders, and a 35 acre native grass field that earns a Pheasants Forever payment of $100 per acre annually until 2022.
THE HUNTING LODGE
Built in 2011 the 2,625 square foot lodge is a first class hunting lodge the sits on the edge of the fishing pond. They have planted trees on the south side for a sound barrier and to offer seclusion. The completely furnished home with 2 king size beds, 3 queens and a full bed was built from the ground up as a retreat for family or “hunting buddies”, the lodge can sleep up to 11 hunters. The lodge sells fully furnished. The owner will retain the artwork and mounts from the lodge.
The open floor plan encompasses the galley style kitchen, dining area and family area on the main level. All of this area includes views of the stamped concrete patio and deck that approaches the fishing dock. This area of the lodge is serviced by the stone Quadra Fire fireplace.
Also on the main floor is the master bedroom and bath, another bedroom and another full bathroom. The owner spared nothing in the custom tiling of the showers and vanities. Storage is provided by large clothes closets and a linen closet.
The upper level of the lodge is an open area that could sleep 4 separate adults or as many children as you dare to put together. The open stair way leading to the upper level leads to the vaulted ceilings dressed with reused timbers salvaged from an Ohio covered bridge.
Additional highlights to this outstanding lodge include the following:
Cedar lap siding on outside of Lodge / Heated garage with Bird/fish cleaning station inside garage
Hunters lockers and personal cabinets in garage
Slab granite tops and Full tile showers / Custom cabinets with soft close drawers and under cabinet lighting
Hardwood floor and high end carpet / High end constant hot water from endless showers
Solid alder doors and custom trim / Cowboy troweled finish / Faux painted walls
In slab heat tubing for solar heat preinstalled / spray foam walls with blown in insulation for a R26 walls
Stamped and stained concrete sidewalk, patio and deck / Hot tub rough in with 50 Amp circuit for hot tub to be put on patio
Completely landscaped lawn with 9 zone drip and automated irrigation system
Dual Sonos systems with surround sound inside lodge, on the patio and in garage / Nest Thermostat
Security cameras with recording system / WiFi internet / Exterior soffit down lighting
THE FISHING POND
Speaking of the fishing pond, just a few yards from the patio door of the lodge is the 2-acre pond stocked with large mouth bass, blue gill, catfish, crappie and other varieties of fresh water fish. A stamped concrete patio offers a shaded view of the pond and the enjoyment of watching family fish from the dock.
GARAGE AND OUT BUILDINGS
The attached 2 car heated garage includes the hunters lockers, game cleaning station, mechanical room for the lodge and access to the laundry room of the lodge. The 40’ x 30’ steel shop building has a 12’ overhead door. The open front loafing shed area includes steel pens for working cattle or keeping horses locked up for riding.
MAPS
THE DETAILS
Location: This fantastic opportunity is located between Sutherland and Paxton, NE at the end of a county maintained gravel road. Access is from the Sutherland I-80 exit then south to Cemetery Road and the west to the I-80 overpass. After you cross I-80 continue west to the property gates.
Legal Description:
Township 13 North - Range 34 West of the 6th P.M., Lincoln County, NE
Section 5: A surveyed tract in Part of Lots 3, 4, 5 & 6 together with accretions north of I-80 ROW
Acres: A surveyed completed by Ducks Unlimited shows approximately 205 acres. This acreage is what the current owner is paying real estate taxes on and what the Lincoln County Assessor shows on the Lincoln County GIS website as boundary.
That being said there is a debate on the boundary on the South Platte River. The neighbor claims ownership of both sides of the river and our Seller claims ownership of the land in the survey. The property is for sale and the price will be adjusted for acres after a determination has been made.
Taxes: 2018 real estate taxes payable in 2019 are $6,670.
This property is being offered as two opportunities.
All of the property as approximately 205 surveyed acres for $950,000.
The very east 900’ of the property including the lodge, fishing pond and loafing shed on approximately 38 acres for $500,000.



















































































